hello@fortytwelve.com
Instagram
ⓒ fortytwelve 2016-2022. All Rights Reserved.
FORTYTWELVE HQ
Typology
Commercial
Usage
Office
Location
Sharq, Kuwait
Floor Area
50 sqm
Scope
Interior Design Construction Supervision
Date of completion
October 2020
Photography
Mohammad Ashkanani
With
an open plan, refined materials, and multi-purpose custom furnishings,
fortytwelve’s HQ is a 50-square-meter
work space that feels much larger. The clean, minimal office is designed to be
flexible and functional. It showcases the firm’s aesthetic sensibility while providing a
calming work environment and an inviting place to meet with clients.
Microcement
walls with gently curving corners infuse the space with a softness and warmth
that evokes the desert sands. To provide additional privacy, the open office
can be separated into two separate zones by a sliding four-panel divider made
from walnut and stainless steel; a sliding steel panel also conceals a small
kitchenette with walnut shelving. The contrasting materials accentuate the
richness and texture of the studio’s walls and custom-made
travertine tables.
The
furnishings have a monumental quality and sense of weight, but are custom-made
to be as versatile as possible. A low travertine slab lines one wall, providing
both seating and shelf space. The ostensibly monolithic desk slabs conceal
electrical outlets that are completely invisible until needed. They’re held up by travertine pedestals and
stacks of bespoke, precisely fabricated stainless steel and walnut cabinets.
Additional storage units and new travertine tables can be added as needed to
support the firm’s growth.
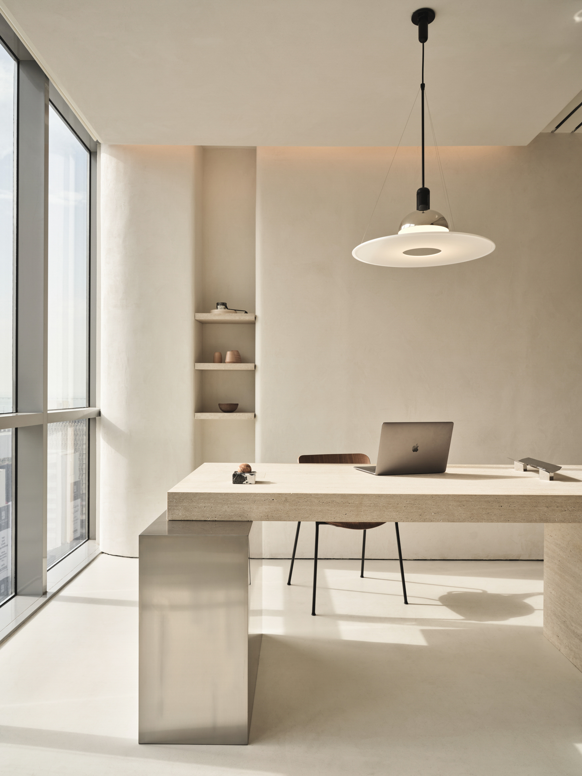
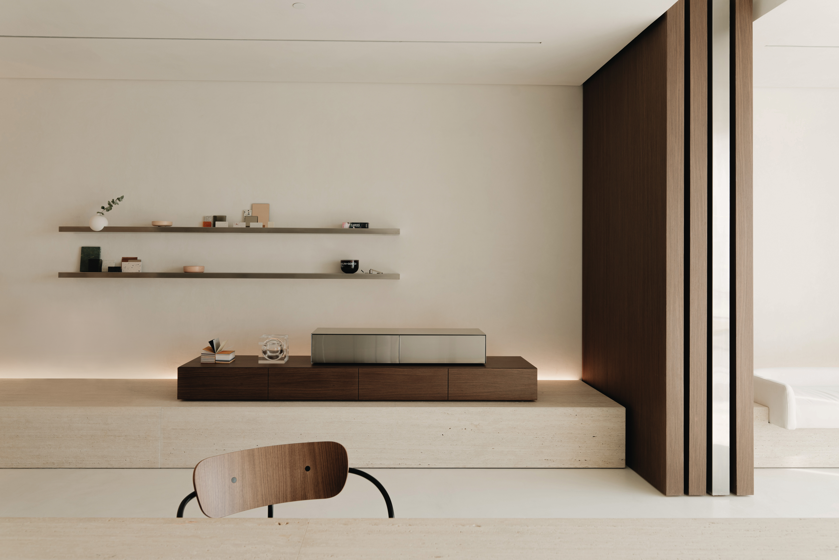
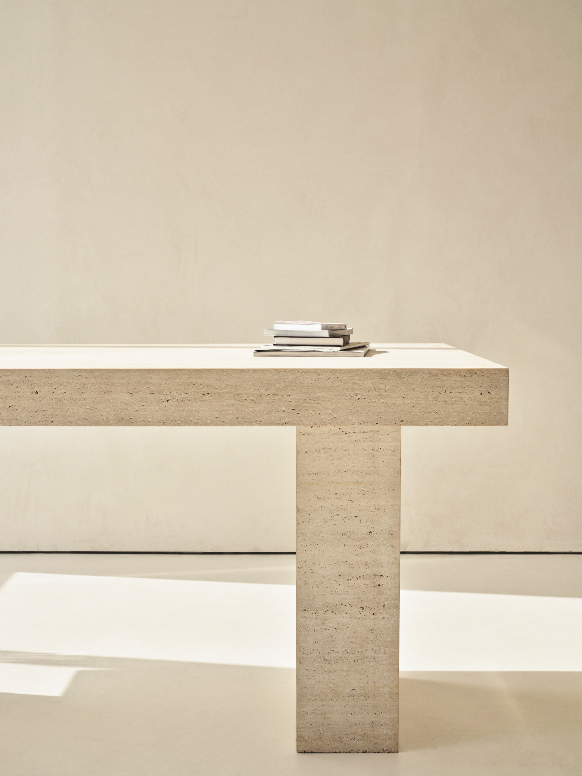


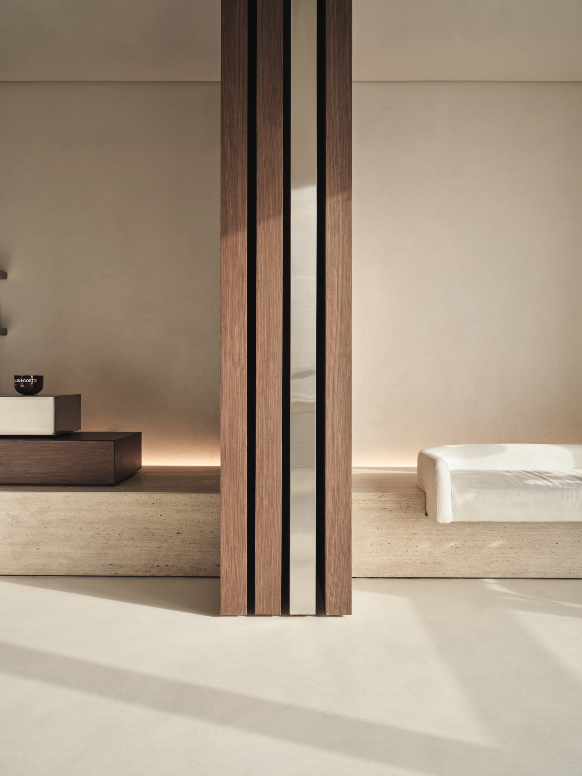


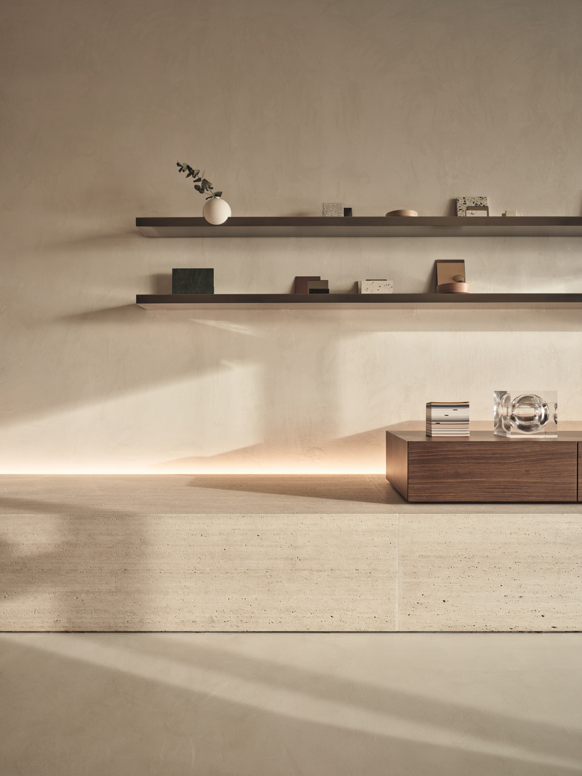
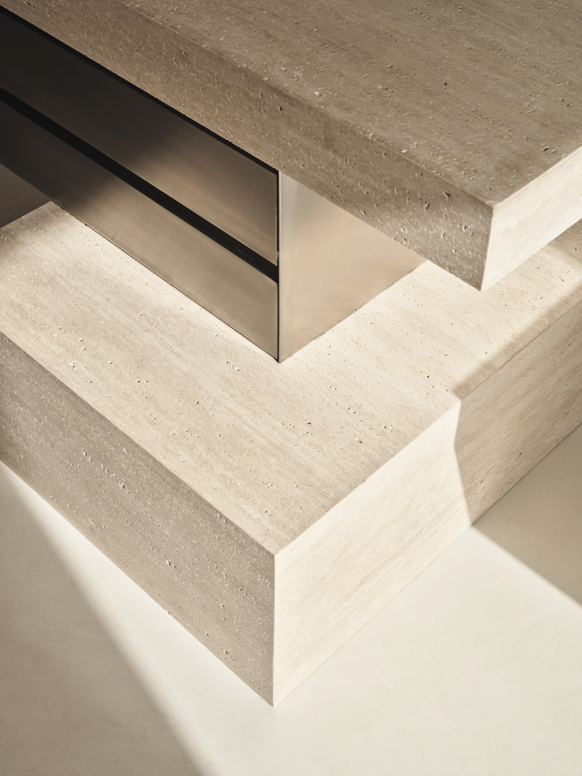

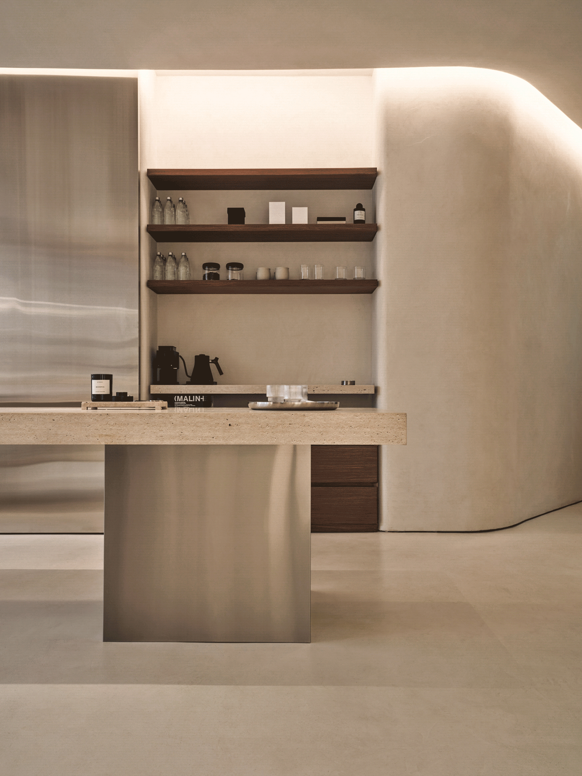
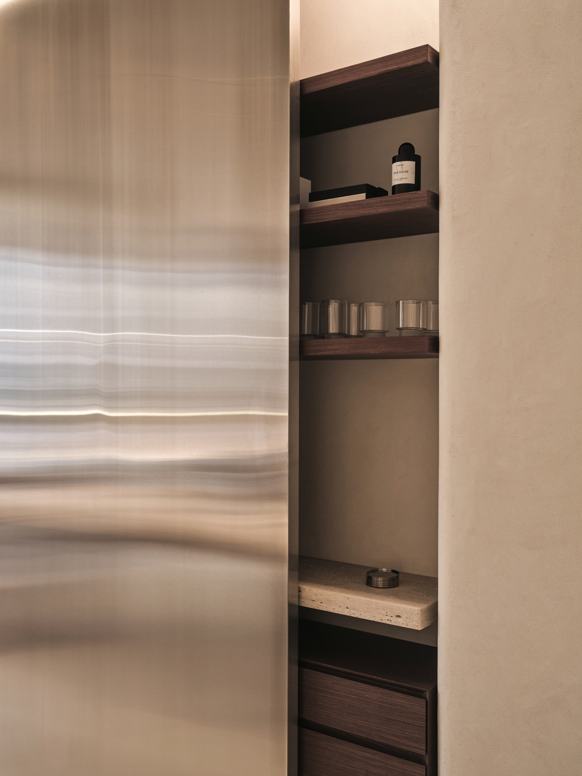

FORTYTWELVE HQ
Typology
Commercial
Usage
Office
Location
Sharq, Kuwait
Floor Area
50 sqm
Scope
Interior Design
Construction Supervision
Date of completion
October 2020
Photography
Mohammad Ashkanani
With
an open plan, refined materials, and multi-purpose custom furnishings,
fortytwelve’s HQ is a 50-square-meter
work space that feels much larger. The clean, minimal office is designed to be
flexible and functional. It showcases the firm’s aesthetic sensibility while providing a
calming work environment and an inviting place to meet with clients.
Microcement
walls with gently curving corners infuse the space with a softness and warmth
that evokes the desert sands. To provide additional privacy, the open office
can be separated into two separate zones by a sliding four-panel divider made
from walnut and stainless steel; a sliding steel panel also conceals a small
kitchenette with walnut shelving. The contrasting materials accentuate the
richness and texture of the studio’s walls and custom-made
travertine tables.
The
furnishings have a monumental quality and sense of weight, but are custom-made
to be as versatile as possible. A low travertine slab lines one wall, providing
both seating and shelf space. The ostensibly monolithic desk slabs conceal
electrical outlets that are completely invisible until needed. They’re held up by travertine pedestals and
stacks of bespoke, precisely fabricated stainless steel and walnut cabinets.
Additional storage units and new travertine tables can be added as needed to
support the firm’s growth.















